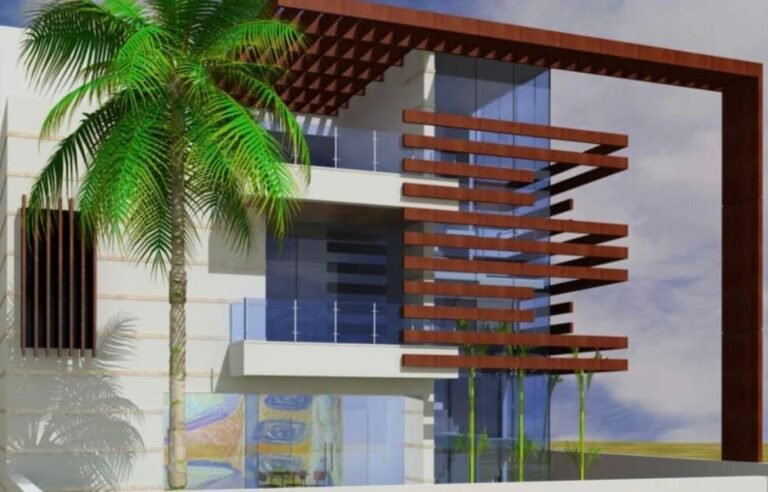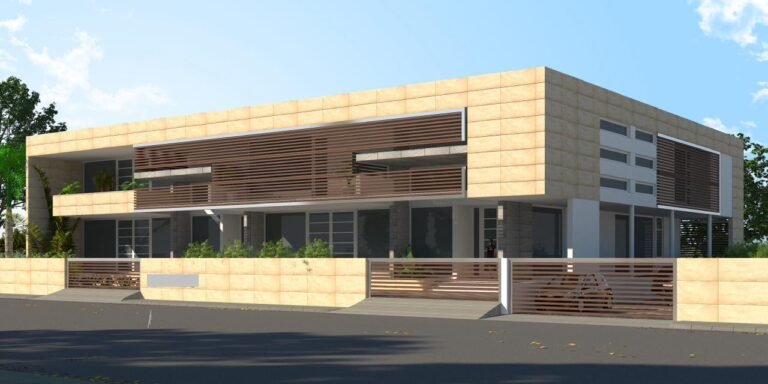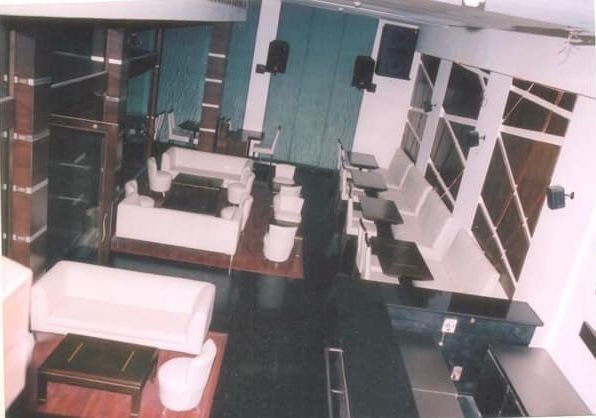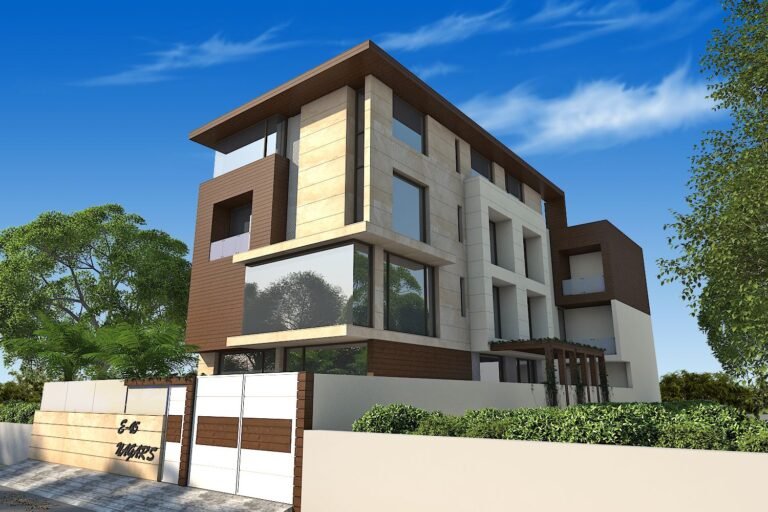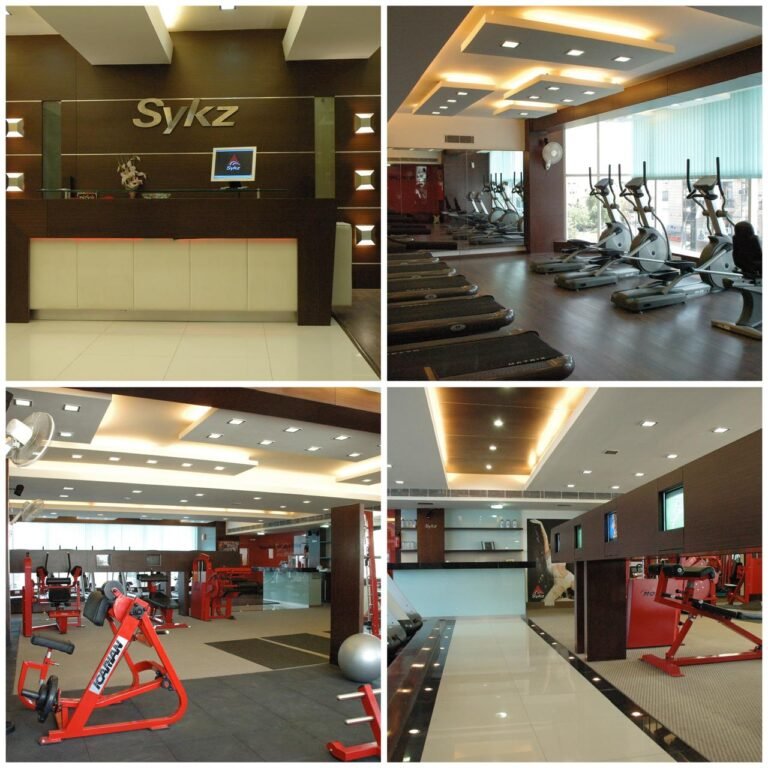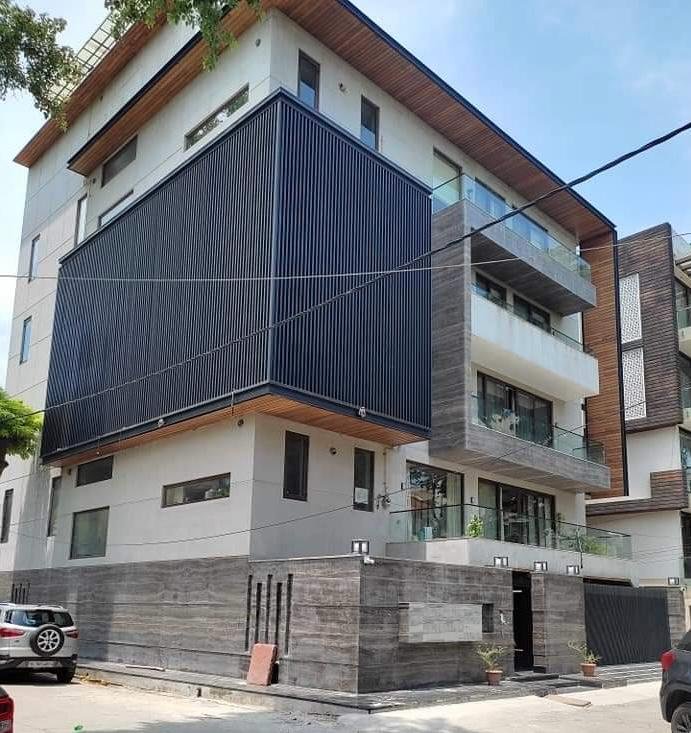Project: Residence Location: New Delhi Area: 165 sq mts plot
“Harmony Haven: A Fusion of Elegance and Functionality in New Delhi’s Heart.”
Situated in the bustling capital, Harmony Haven epitomizes contemporary living on a 165 sq mts plot, crafted by the visionary Aestheticism – Architect Sameer Pandit. This architectural marvel seamlessly blends aesthetic appeal with practical design, redefining urban luxury.
The residence boasts a fluid layout, optimizing every inch of space for comfort and convenience. Expansive windows invite natural light, illuminating the interior’s chic minimalist decor. From the sleek kitchen to the tranquil bedrooms, each area exudes sophistication and warmth.
The outdoor space is a sanctuary amidst the urban bustle, featuring a landscaped garden and cozy seating areas, perfect for relaxation or entertaining guests. Sustainability is a cornerstone, with eco-friendly elements integrated throughout the design, from energy-efficient lighting to water-saving fixtures.
#HarmonyHaven #UrbanElegance #ModernLiving #ArchitecturalExcellence #SustainableDesign #LuxuryLiving #NewDelhiHome #AestheticismDesign #MinimalistStyle #FunctionalSpaces #NaturalLight #GreenLiving #UrbanOasis #ContemporaryHome #EfficientDesign #HomeInspiration #InteriorDesign #OutdoorLiving #EcoFriendlyLiving #SereneSpaces #DreamHome #ArchitectSameerPandit #DelhiArchitecture #InnovativeDesign #ComfortableLiving #ChicInteriors #StylishHome #LuxuryResidence #SmartLiving



